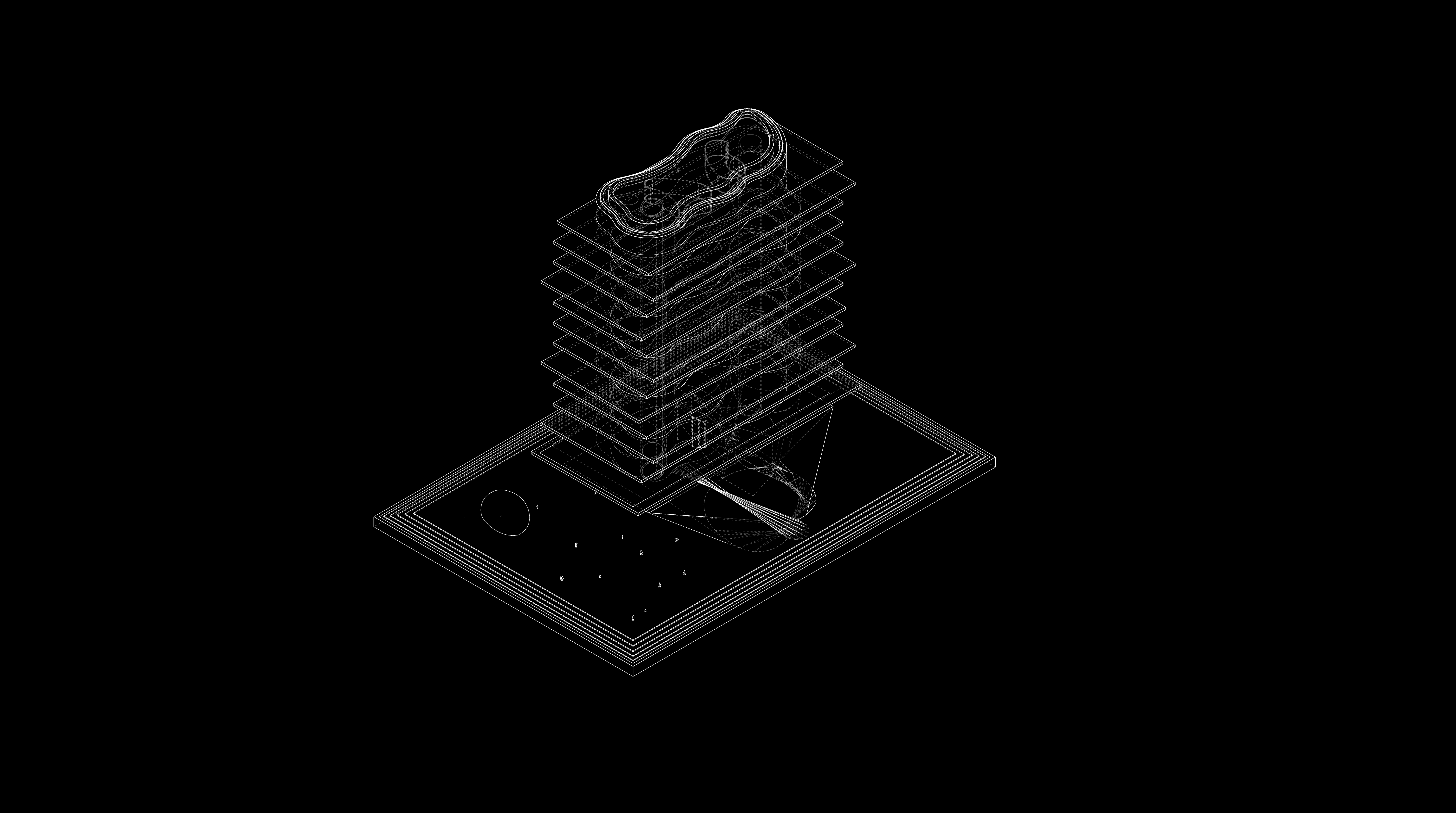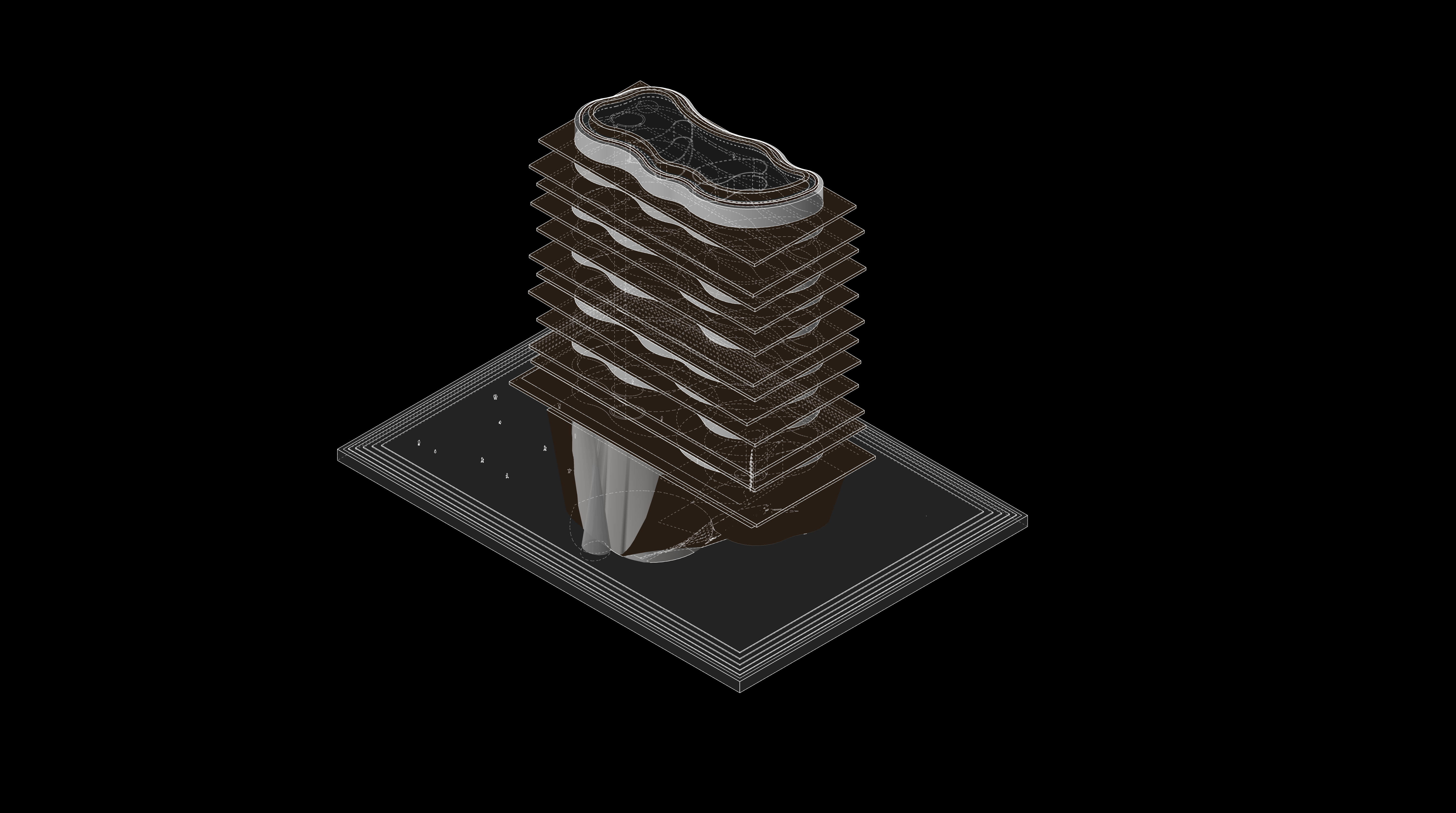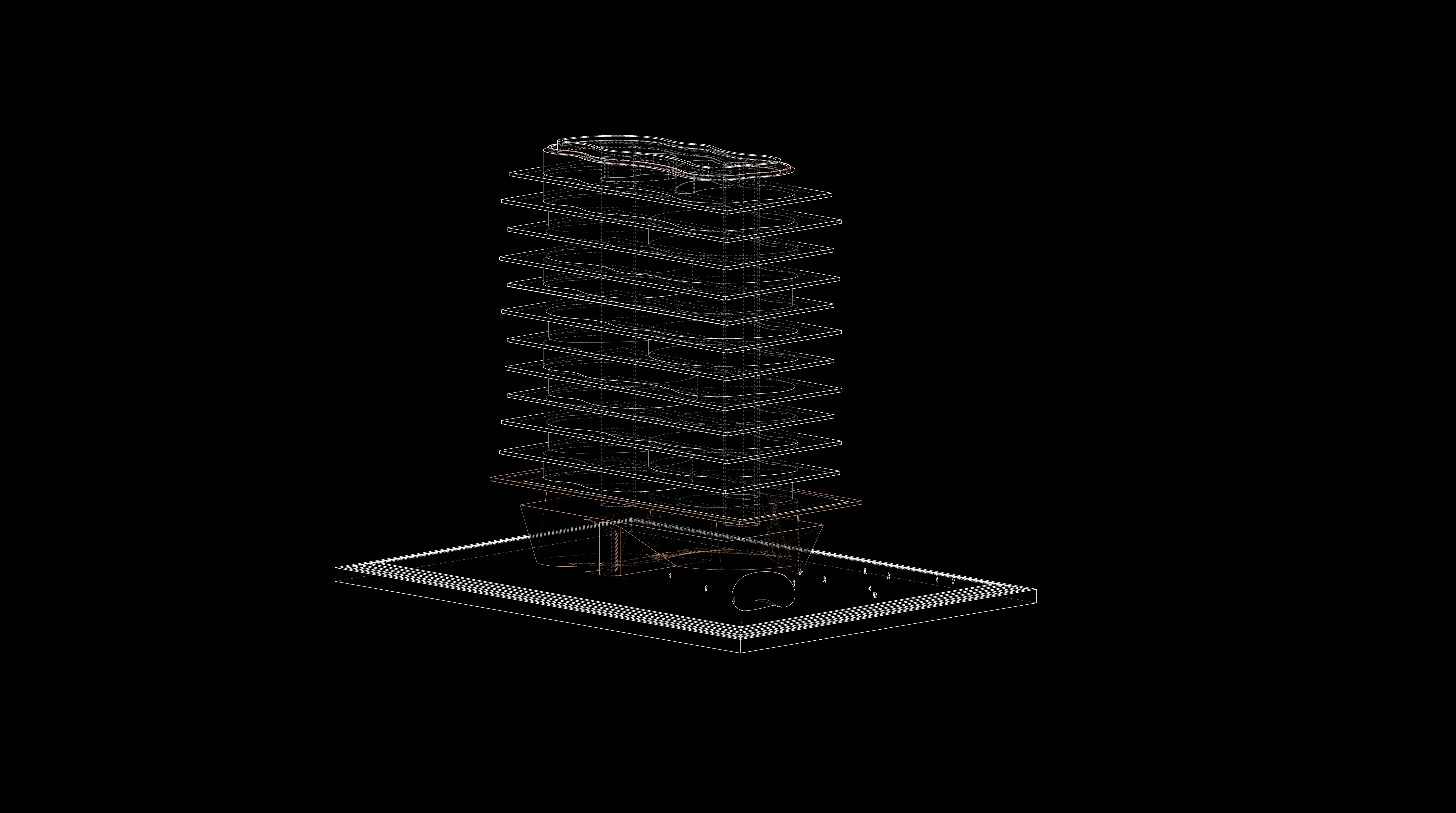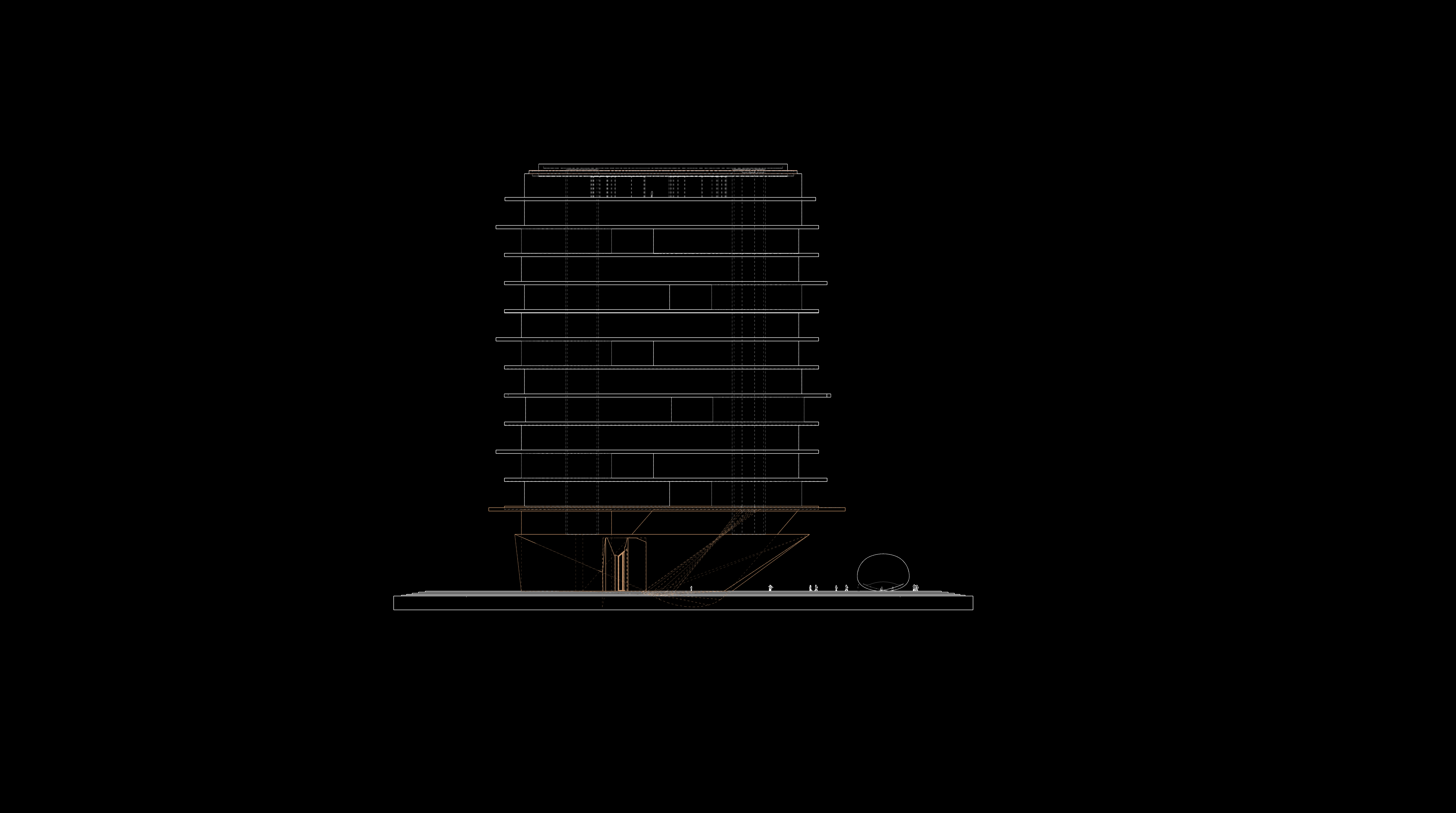MF+S
Museum of Futurism+Science
©2022 – present︎Development
Location
Saudi Arabia
Services
Idea
Museum Concept
Development
Master Planing
Architecture and Design
Landscape Design
Marketing
Artworks
CGI
Museum Program
Supervision
Economics
Client
Bawerman Company
Private Investor
A Visionary Oasis: A New Global Icon at the Intersection of Culture, Technology, and Sustainability.
Rising from the desert as a bold testament to the future, this architectural landmark redefines the boundaries of innovation, sustainability, and cultural expression. Conceived as a dynamic fusion of futurism and cutting-edge technology, the structure transcends conventional design, emerging as an autonomous monument—a beacon of progress in the heart of Saudi Arabia.
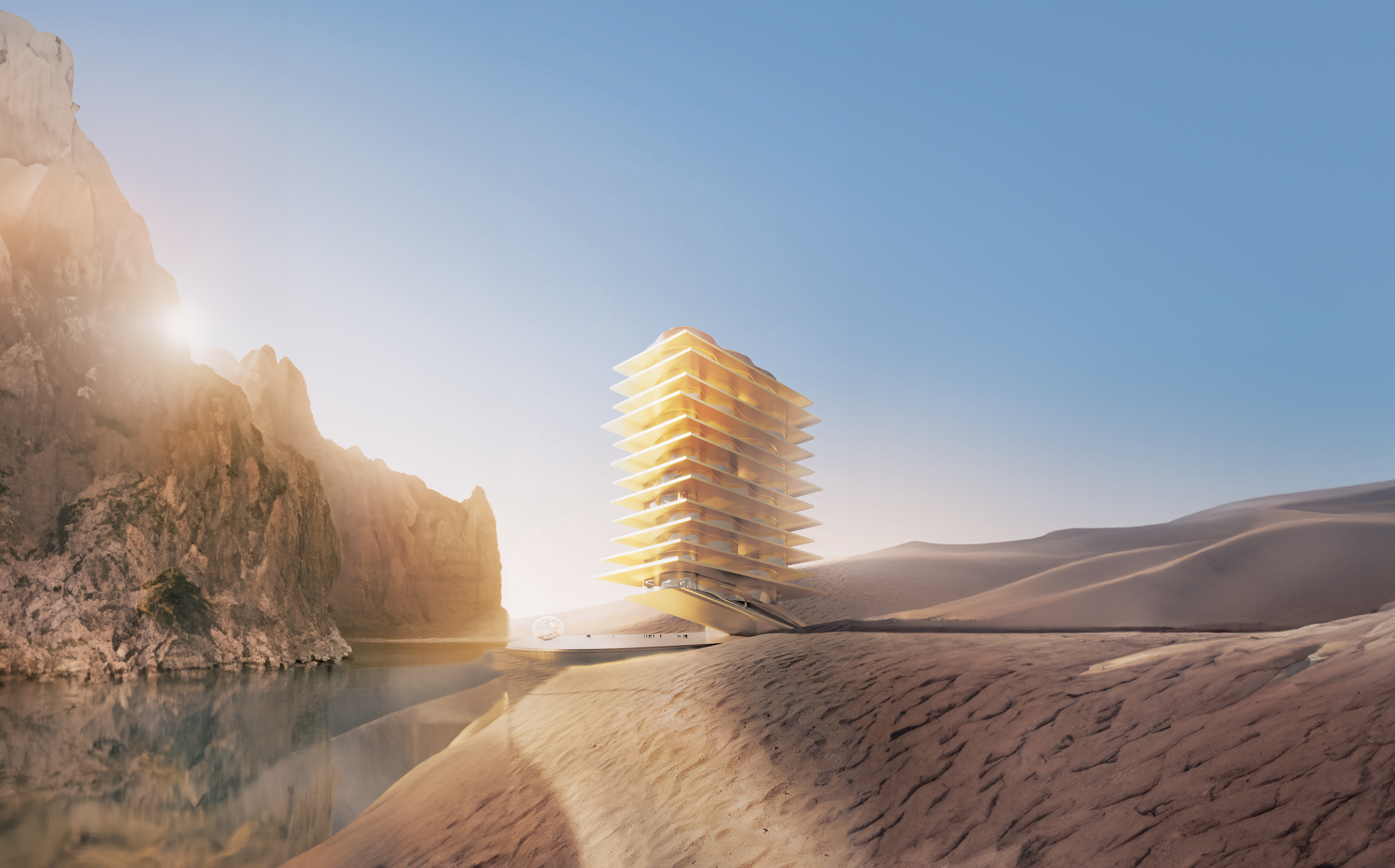
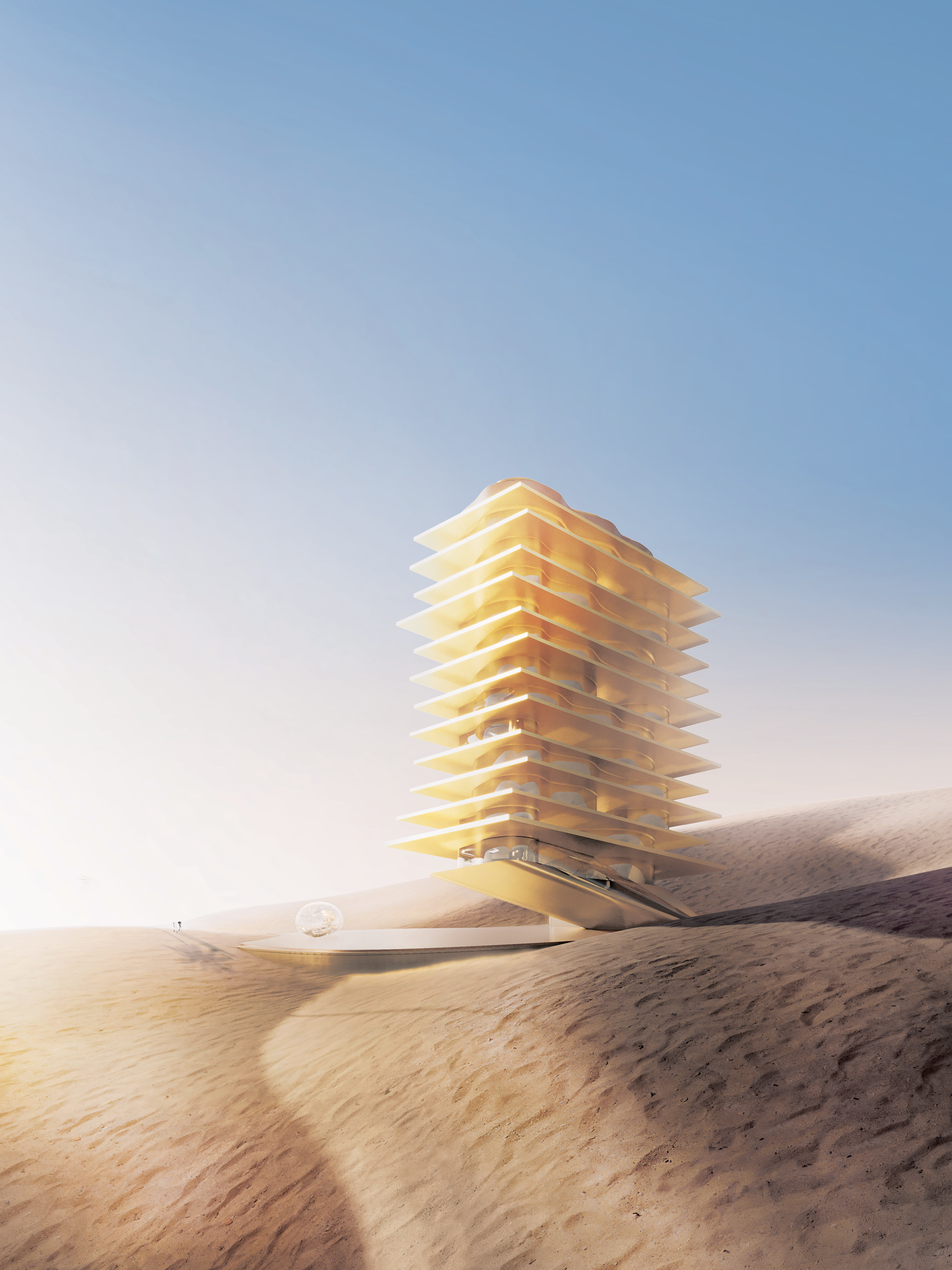

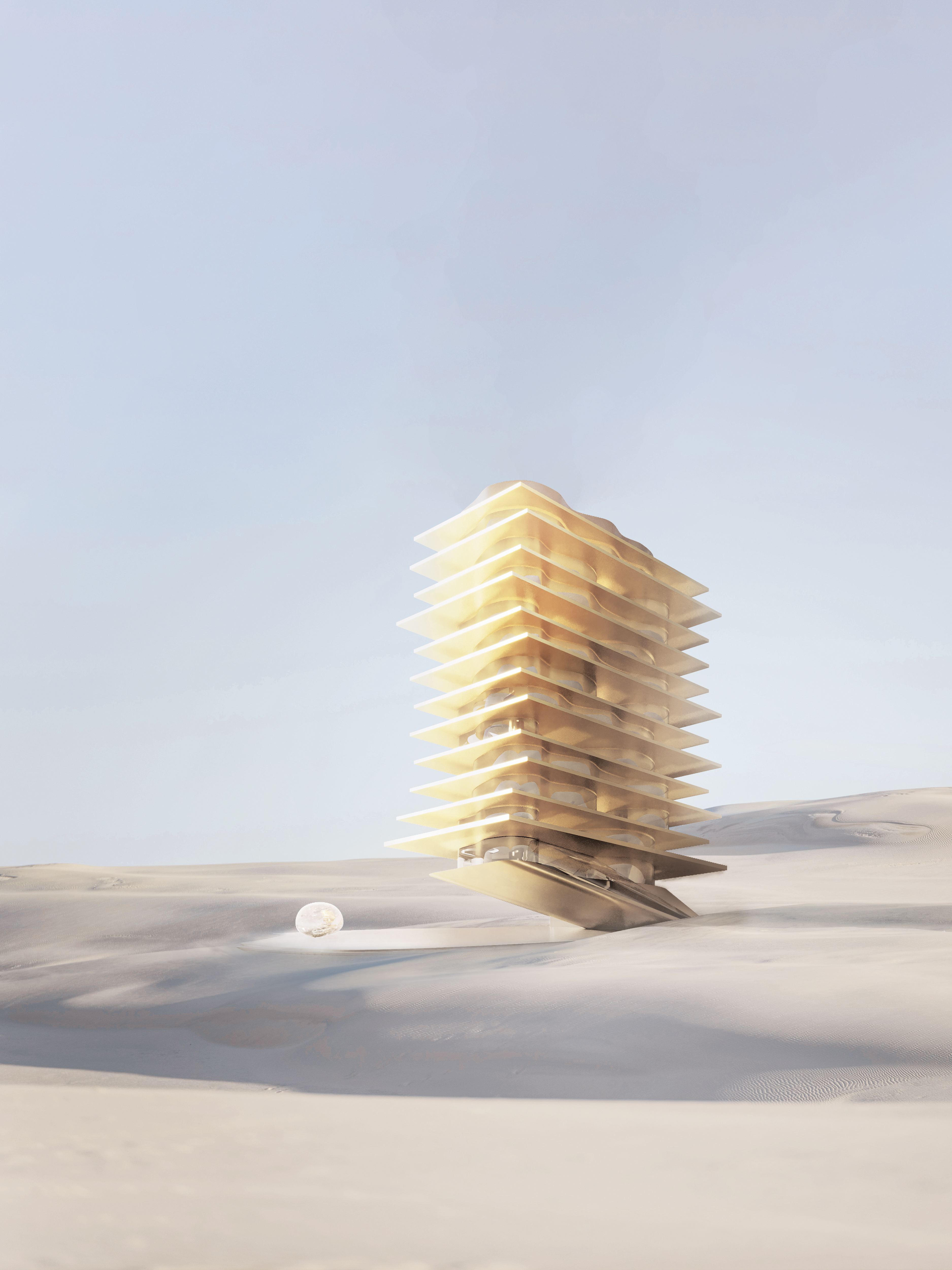
The 160+ meter high building is designed taking into account all climatic conditions, each of the thirteen platforms along the contour is covered with a water surface, which allows you to cool the building and creates a meditative feeling.
︎︎︎
︎︎︎
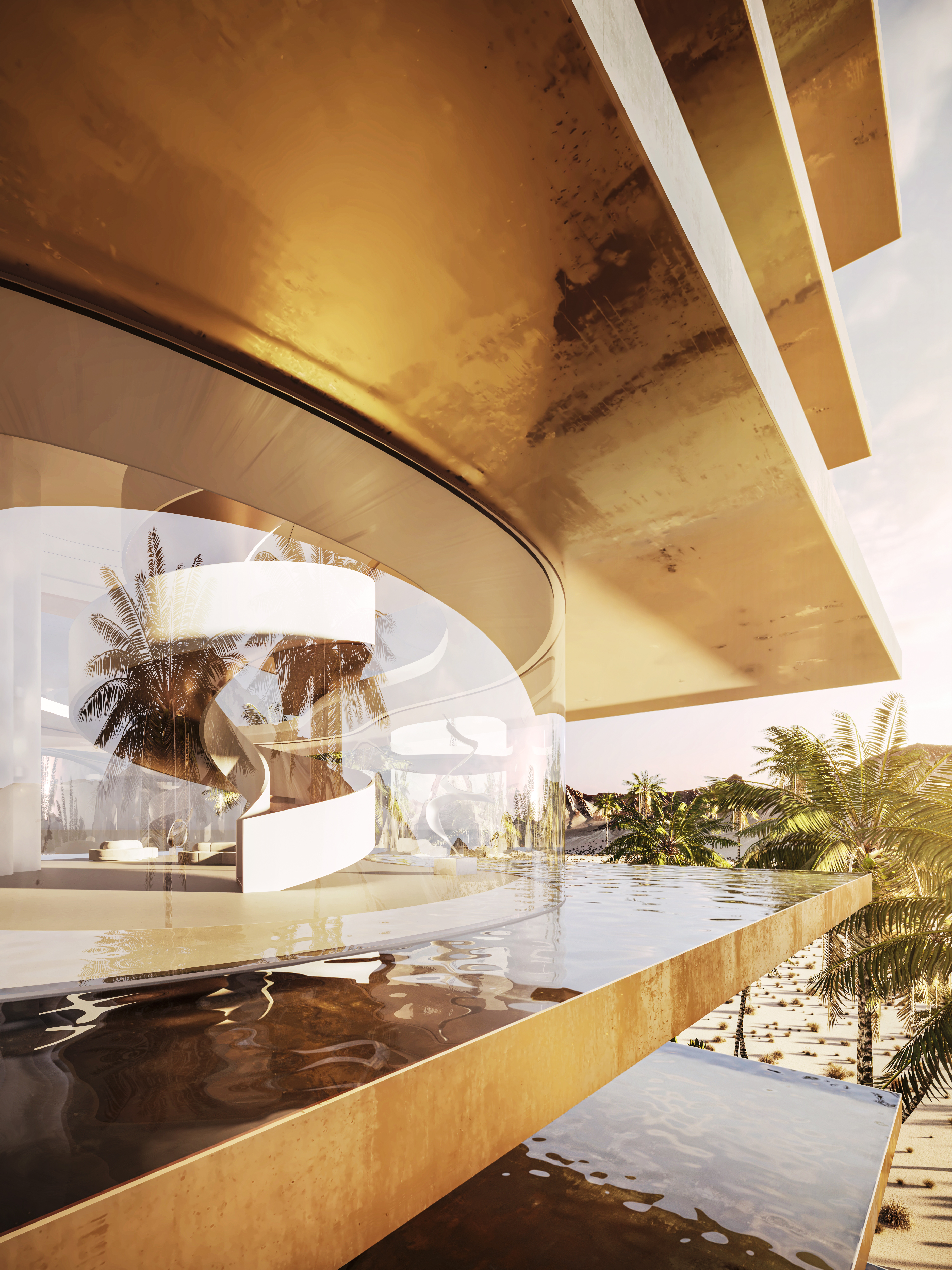
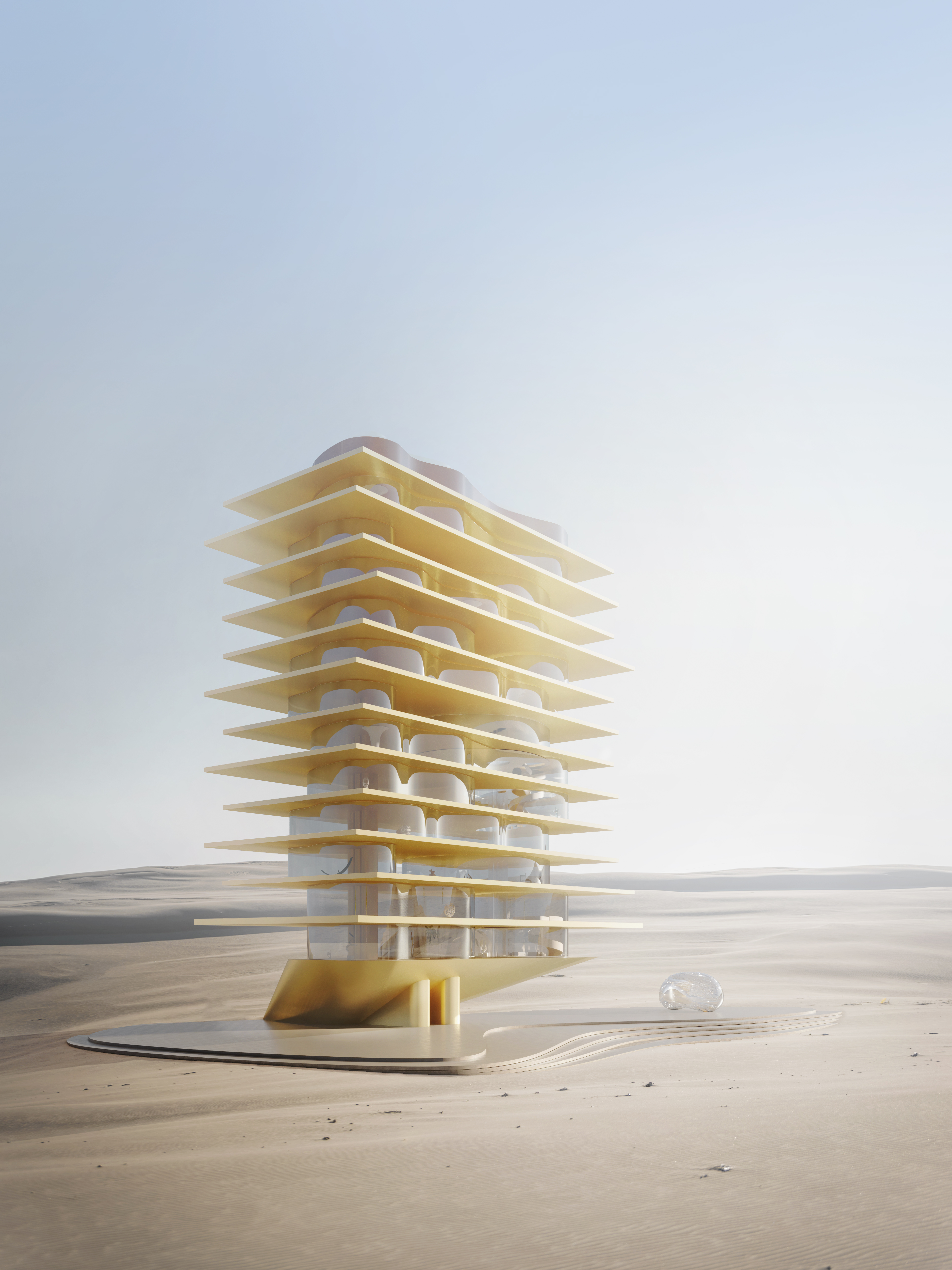
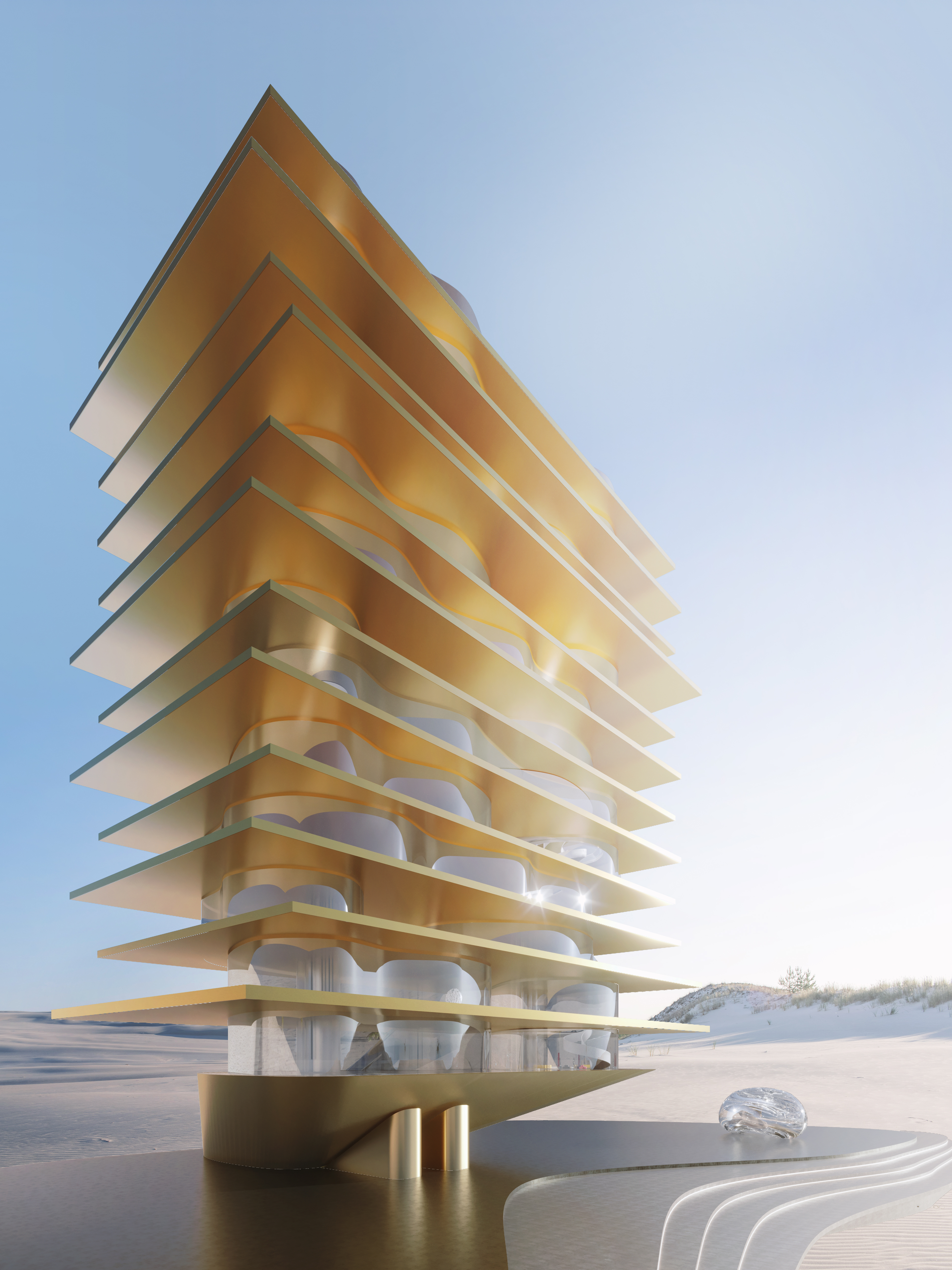
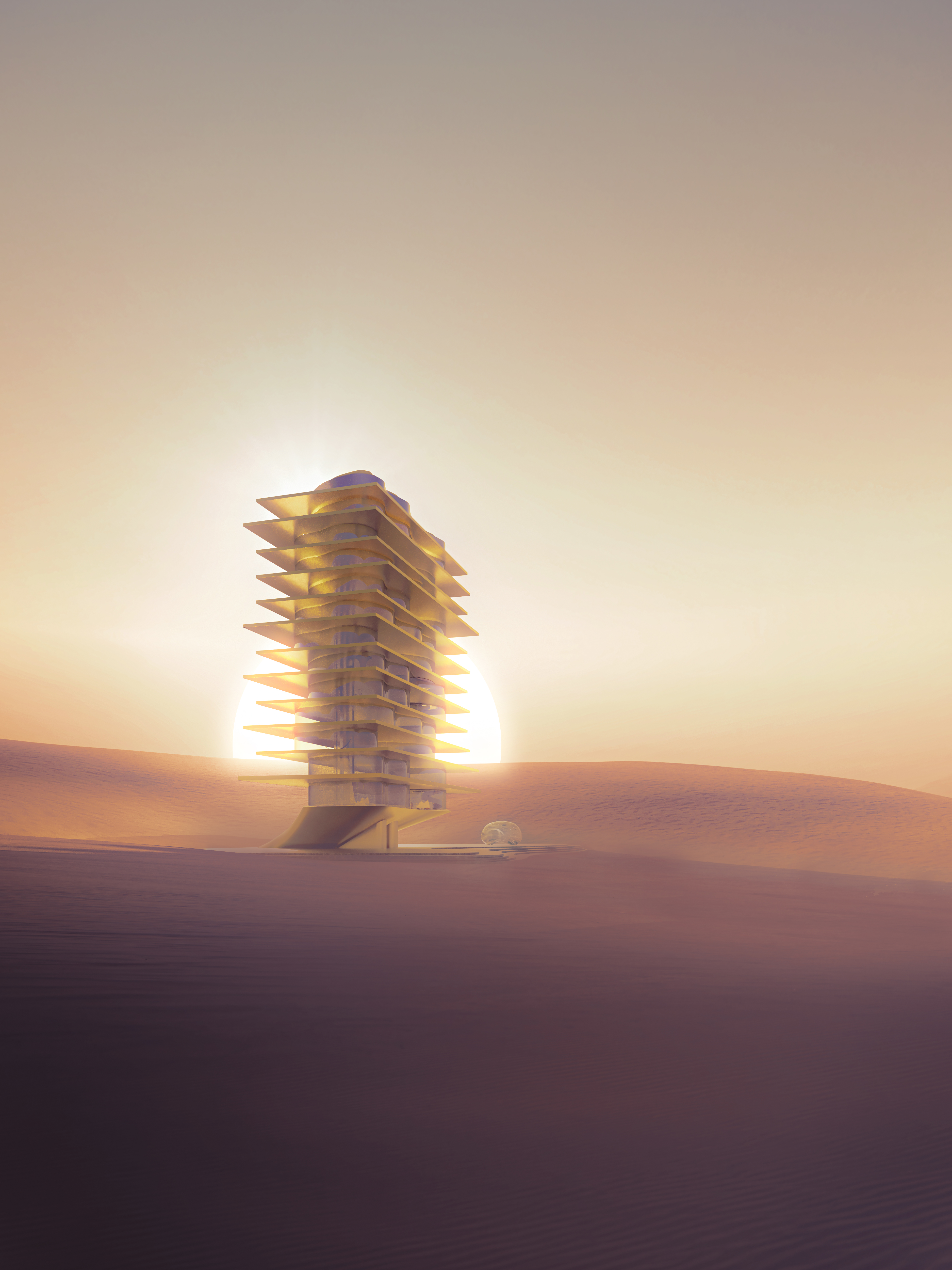
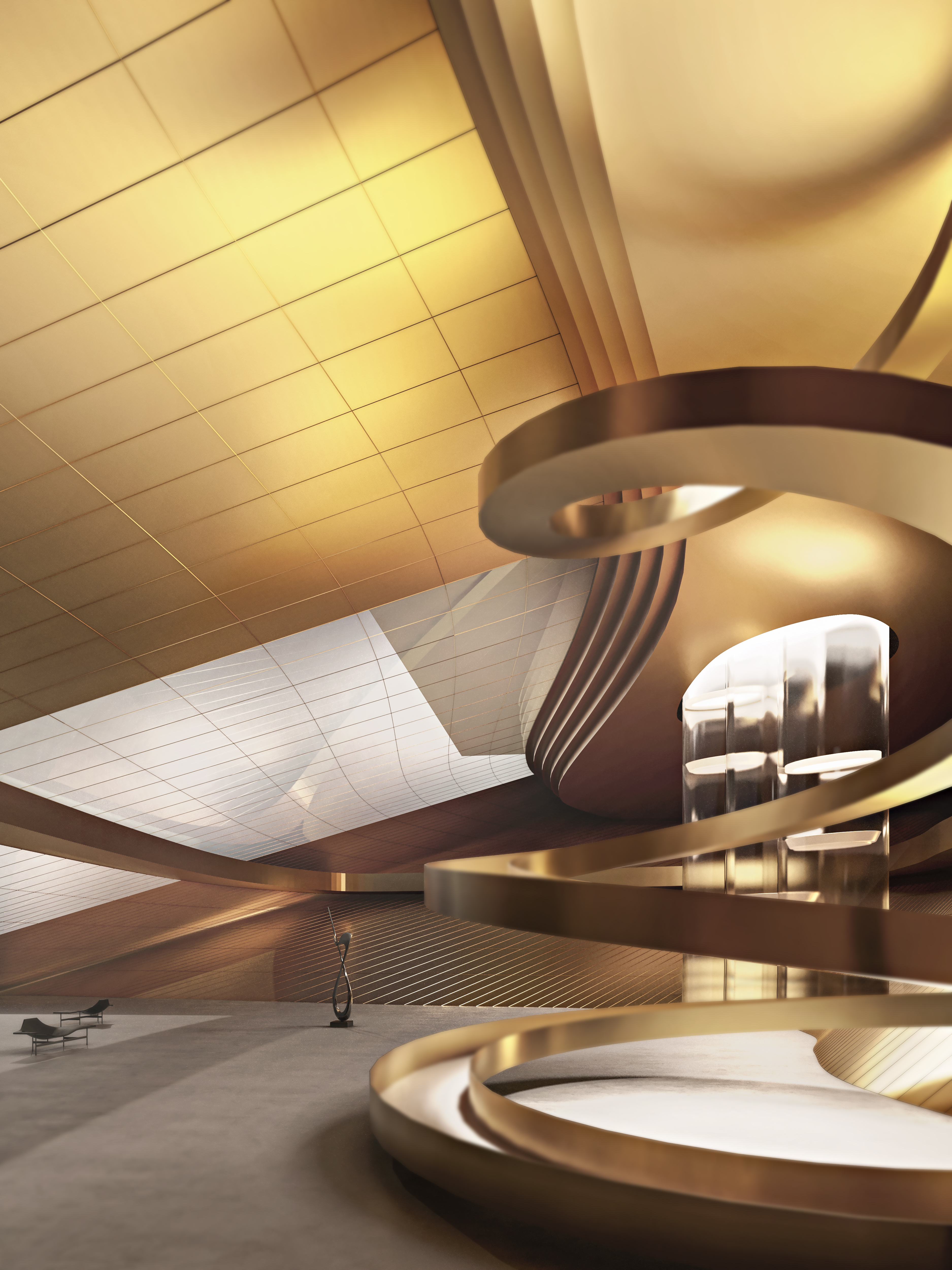
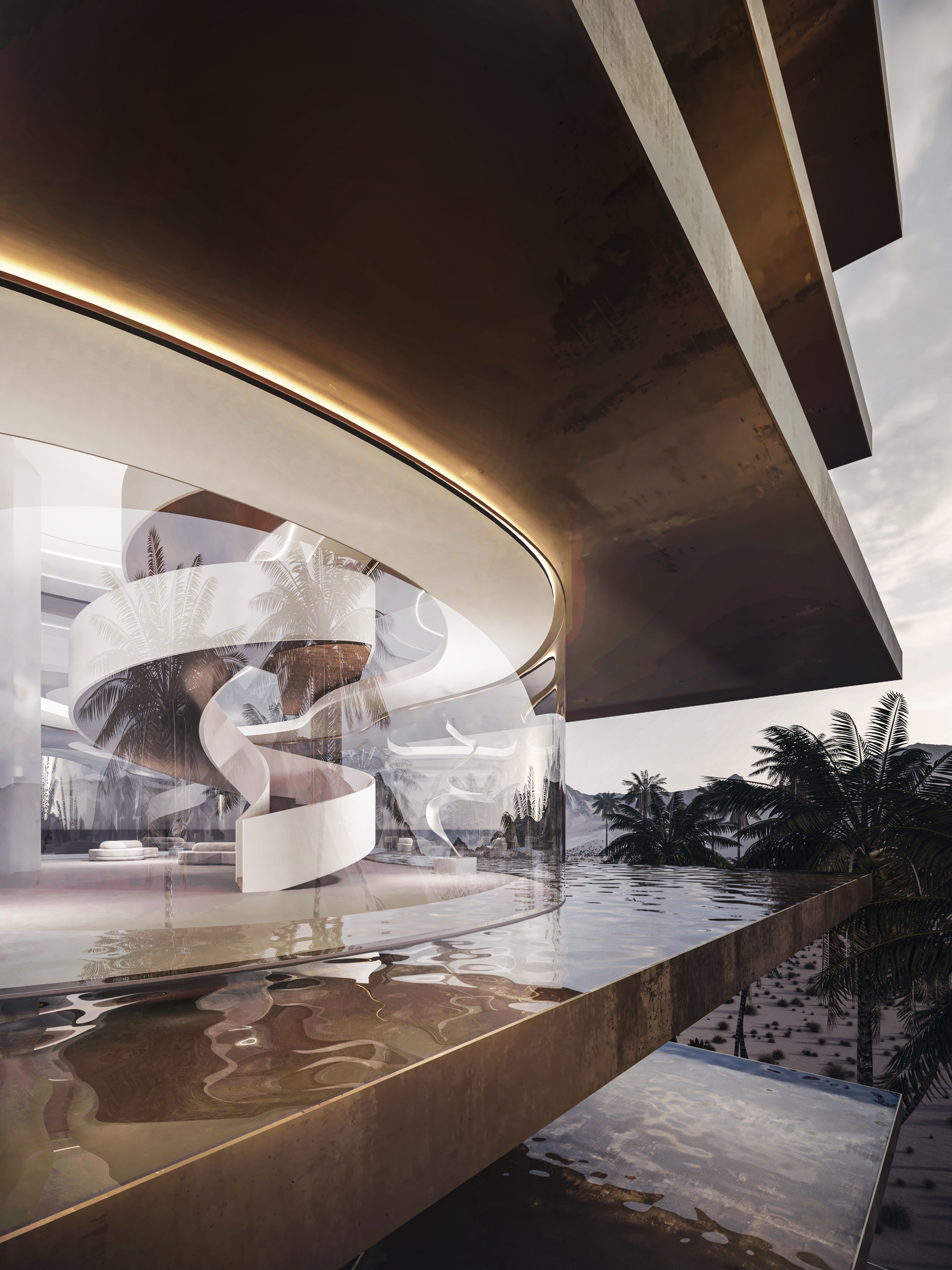
Beyond its striking form, the building is a living laboratory of innovation.
Sustainability and Technologies ︎︎︎

Sustainability
Designed to exceed Global Sustainability Standards, the building operates as a self-regulating ecosystem. AI-driven systems autonomously optimize energy, water, and resource allocation, ensuring maximum efficiency with minimal environmental impact. Advanced materials and construction techniques eliminate pollution, setting a new benchmark for eco-conscious development.
Designed to exceed Global Sustainability Standards, the building operates as a self-regulating ecosystem. AI-driven systems autonomously optimize energy, water, and resource allocation, ensuring maximum efficiency with minimal environmental impact. Advanced materials and construction techniques eliminate pollution, setting a new benchmark for eco-conscious development.
Technologies
The Future of Human-Centric Spaces
Virtual Curator
An AI guide with emotional intelligence adapts to visitors, offering personalized tours through the museum, galleries, and interactive zones.
The Future of Human-Centric Spaces
Virtual Curator
An AI guide with emotional intelligence adapts to visitors, offering personalized tours through the museum, galleries, and interactive zones.
Artworks ︎︎︎
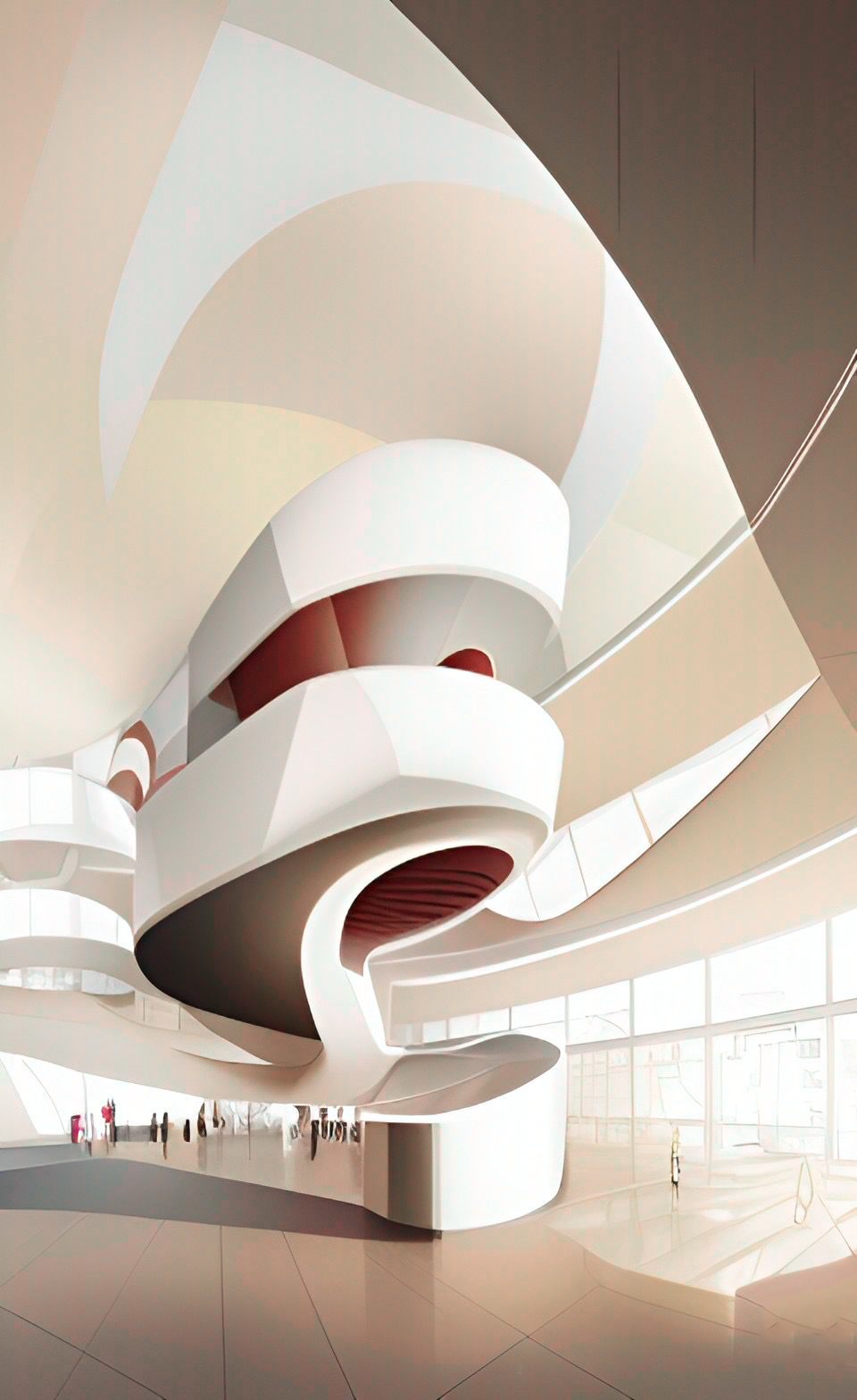
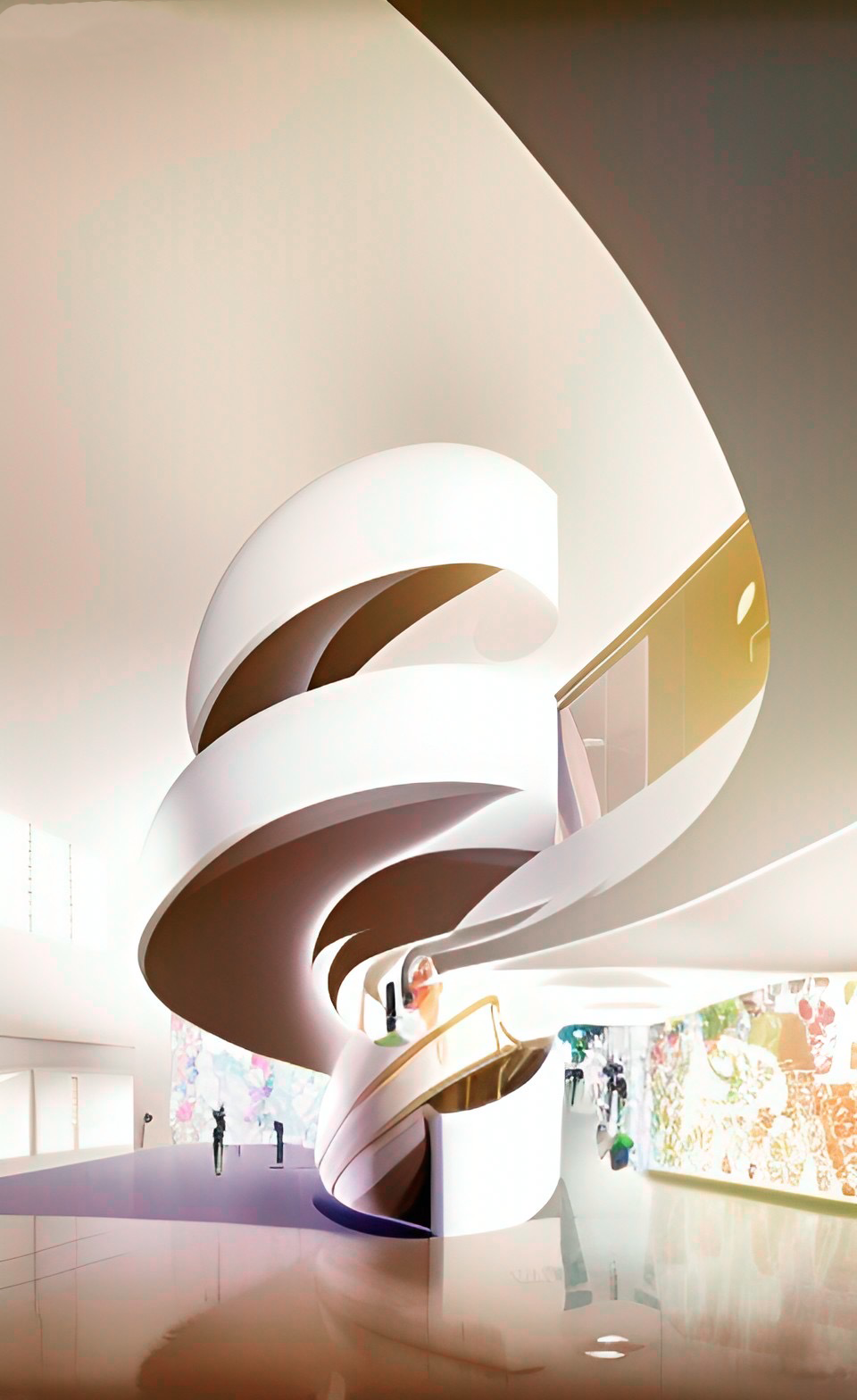
Concept ︎︎︎
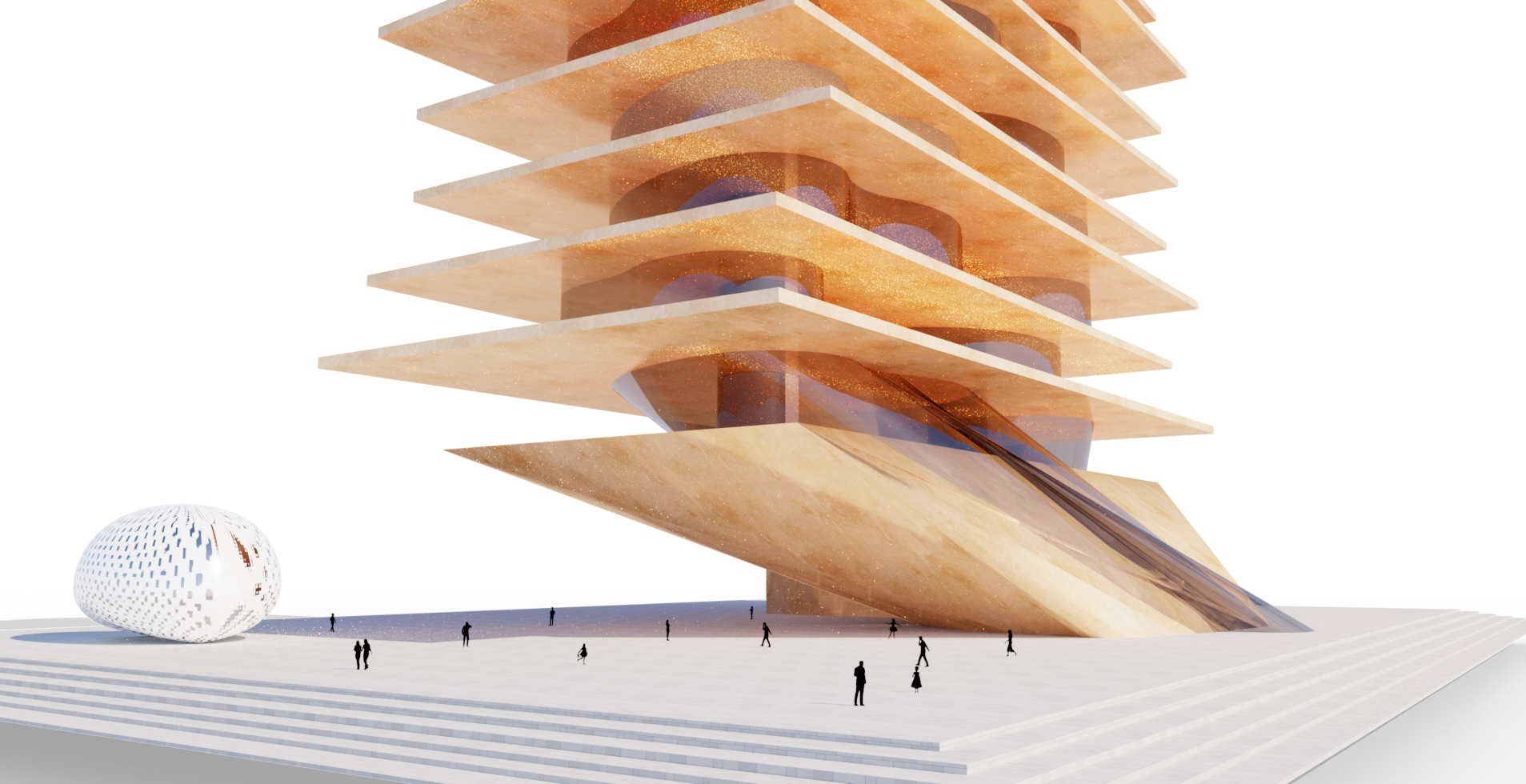
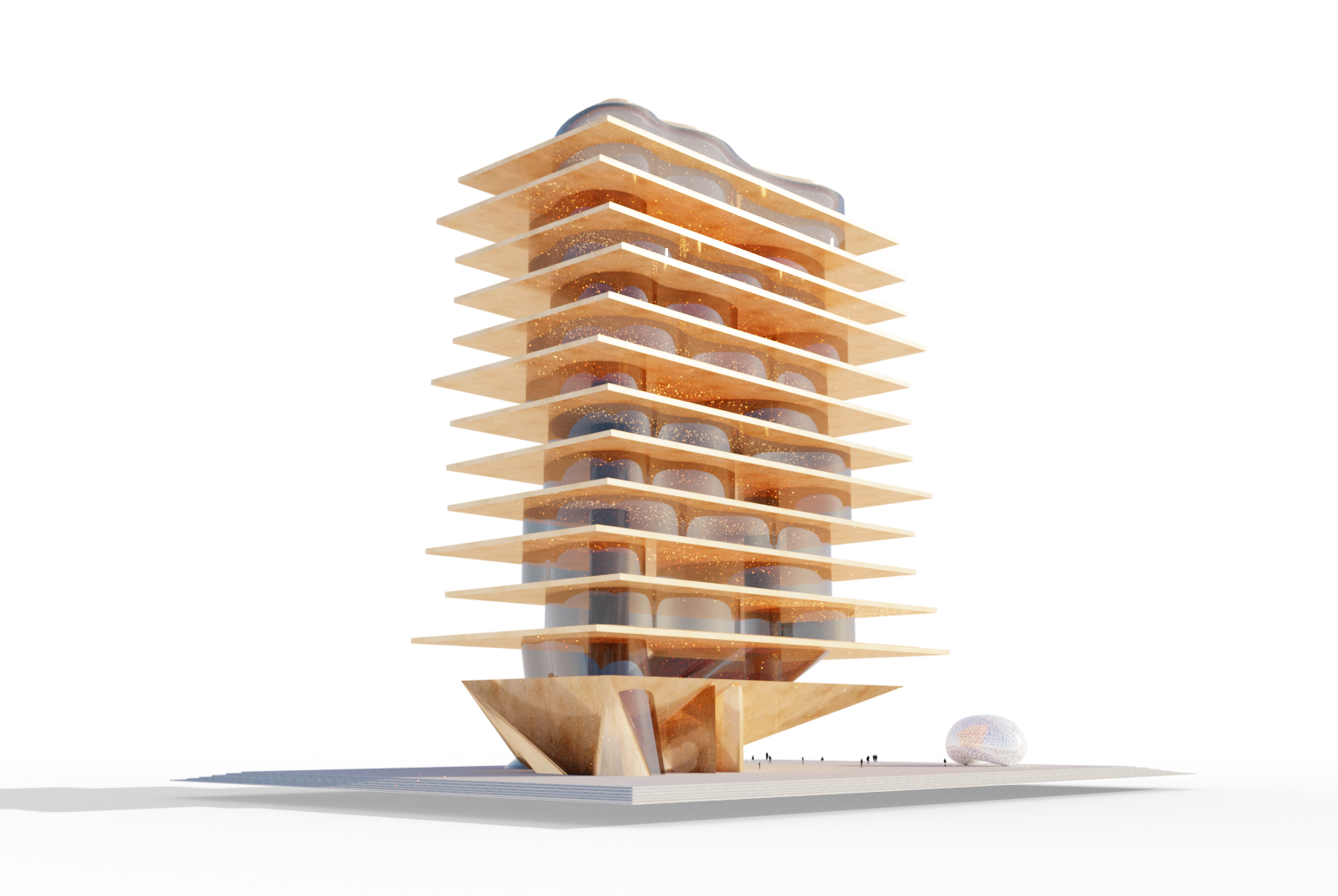
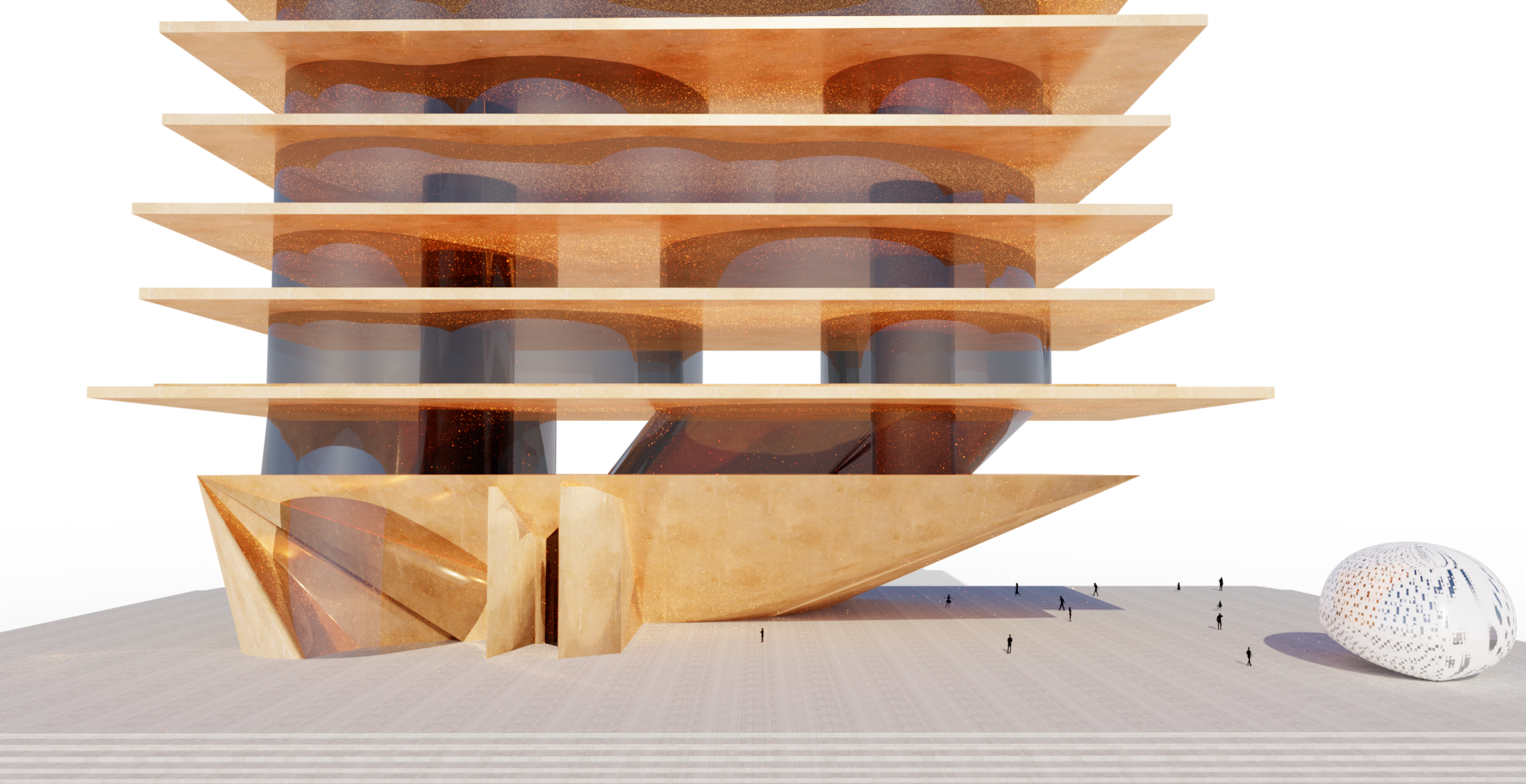
Building Structure ︎︎︎

Multilayered Cultural Hub
A Futurism Museum, high-tech research campus, performance hall, and sky gallery coexist within a seamless spatial network.
Elevated Hospitality
A design hotel on the 12th floor features five exclusive suites, while the rooftop restaurant and terrace offer panoramic desert vistas.
A Futurism Museum, high-tech research campus, performance hall, and sky gallery coexist within a seamless spatial network.
Elevated Hospitality
A design hotel on the 12th floor features five exclusive suites, while the rooftop restaurant and terrace offer panoramic desert vistas.

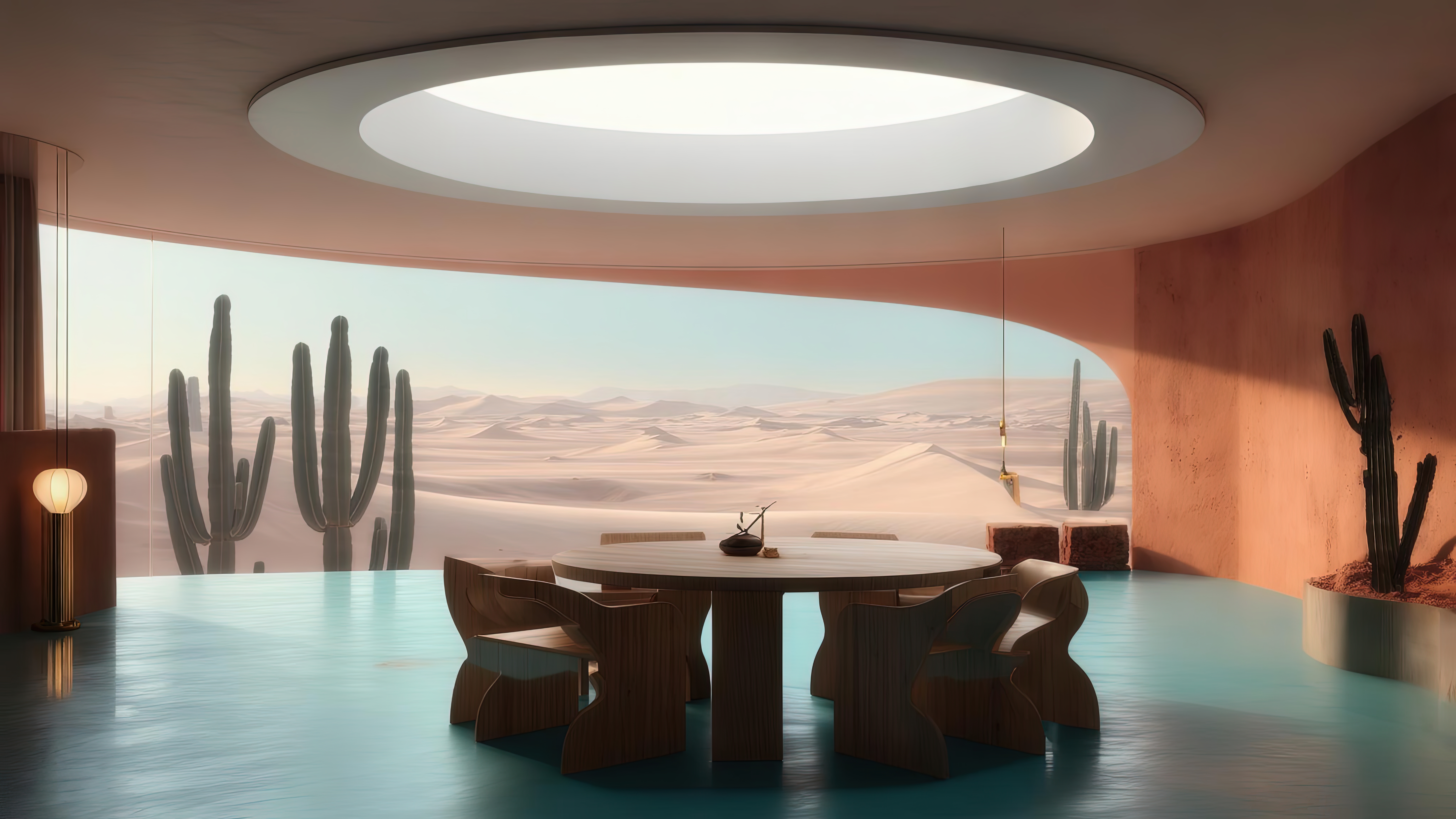
F 14-15
Multifunctional Space
Sky Gallery
Observatory
Restaurant
Rooftop
F 12-13
Design Hotel with 5 Unique Suites
F 9-11
Education Campus
Science Campus
High-tech LAB
F 8
Members Lounge
F 3-7
Museum Exhibition
Cinema
Performance Hall
Theatre
Art Studio
F G-2
Main Hall
Library
Store + Cafe
Installation Area
F -1
Plaza
Mirror Lake
Art Square
OUTDOOR
Meditation Forest
Flowers Garden
Plaza
Lake
Promenade
Water Surfaces
Visitor Center
Sky Port by Lilium Jet
Drone Port
Multifunctional Space
Sky Gallery
Observatory
Restaurant
Rooftop
F 12-13
Design Hotel with 5 Unique Suites
F 9-11
Education Campus
Science Campus
High-tech LAB
F 8
Members Lounge
F 3-7
Museum Exhibition
Cinema
Performance Hall
Theatre
Art Studio
F G-2
Main Hall
Library
Store + Cafe
Installation Area
F -1
Plaza
Mirror Lake
Art Square
OUTDOOR
Meditation Forest
Flowers Garden
Plaza
Lake
Promenade
Water Surfaces
Visitor Center
Sky Port by Lilium Jet
Drone Port
Next-Generation Infrastructure
Meditative Landscapes – A curated meditation forest, rare botanical gardens, and a reflective promenade blur the line between built and natural environments.
The complex integrates forward-thinking mobility solutions, including a Lilium Jet skyport and drone docking stations, ensuring seamless connectivity with global networks.
This is more than a building—it is a manifesto for the future. A place where culture, technology, and sustainability unite to inspire a new era of architectural possibility.
A Reinvention of Space for the 21st Century and Beyond
Axonometric Drawing ︎︎︎

Drawings ︎︎︎
Height of the building ︎︎︎
160+ m
160+ m
Height of the ground floor ︎︎︎
30 m
30 m
Floor height ︎︎︎
9 m
9 m
Height of undergroud plaza ︎︎︎
20 m
20 m
